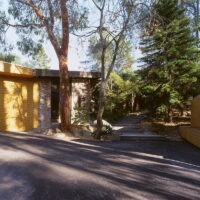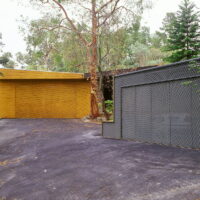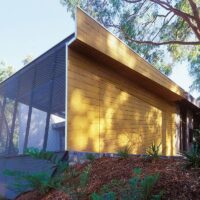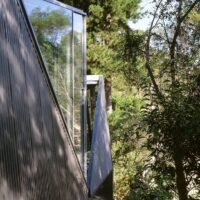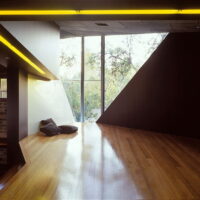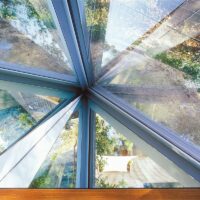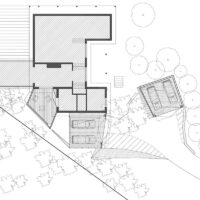Park Orchards Extension
A multiple-extension to an existing house designed by Alistair Knox which includes garage space for four cars and an extension to the existing living area.
Award – Residential Alterations & Additions Category
Victorian Architecture Awards 2003
Client Brief
Located on a sloping site in Park Orchards, the project is a multiple-extension to an existing house designed by Alistair Knox in 1975. Coincidental with Melbourne’s geographical statistics relating to car ownership (Park Orchards has the highest percentage of households with three or more vehicles), the brief was to design enough garage space for four cars plus an extension to the existing living area to the south. Whilst the project needed to respond to original aswell as more recent cultural, physical and topographical contexts, it also needed to sincerely acknowledge the inevitable ironies of bush suburban living, the proximity to neighbours, the ethos of car ownership and the handling of subsequent change on a genuine set of original ideals to do with ‘lifestyling the bush’.
Design Response
Special attention was paid to the configuration of garage spaces and how these would impact on the original house in physical terms, but also in terms of the syntax of approach, arrival and entrance. The strategic difficulties of attaching a new structure to Knox’s building are resolved by faithfully building from the eaves and corners of the original structure.
Externally, the treated pine cladding has been machined to just reveal the brown glue layer binding the play strata together. Internally, the new living area engages with the bush outside via an illusory portal which is half window and half mirror. Within this space, the physical forms of the original house are revealed in the shapes of eaves lined with dark veneer accentuated using recessed lighting.
Design Specifications
Services Provided
- Full Services
Architect
Workshop Architecture
People
Project Team: Stephen Staughton, James Staughton, Martin Palmer
Photographer: Shannon McGrathDate completed
December 2002
Location
Park Orchards, Victoria
-
The Park Orchards Project, Stephen Staughton, Architect (RAIA Victorian Chapter Journal), Autumn 2005;
05 03 Staughton Architects 22 07 03, Mongrel, Issue 01, 2005;
Adding On To Knox, (cover story), Christopher Moore, Houses Magazine, Issue 35, 2003;
Surprise Package, Mary O’Brien, The Age : Domain, 18 June 2003;
The Park Orchards Project, Stephen Staughton, Subaud Magazine, Issue #4, May 2003;
Related projects
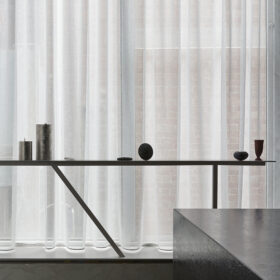
Flinders Lane
By delicately combining domestic and exhibition space, visitors to this gallery are provided with a unique, intimate experience of art.
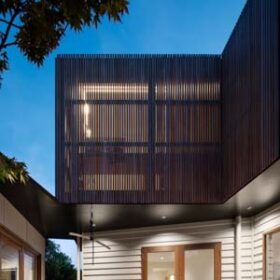
Clifton Hill House
Deftly entwining the individual and shared spaces of a home, this renovation provides a rich diversity to domestic life within a small site.
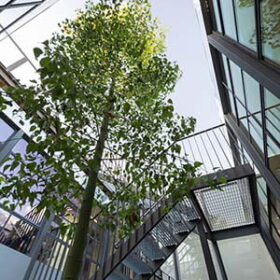
Acheson Place, Coburg North
This project revolves around the simple but transformative act of cutting a hole in the middle of a large existing volume.
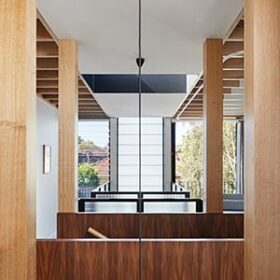
Fawkner Street House, South Yarra
Explores delicate control of circulation in curating series of visual thresholds that interact and entice occupants to transverse within spaces.
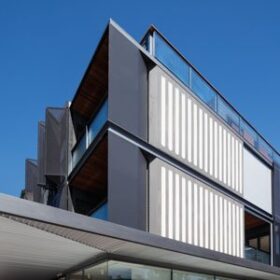
The Seymour Apartments, Armadale
With eleven apartments, a generous retail space and car-stacker, rigorous planning has facilitated modest sized apartments with exceptional amenity.
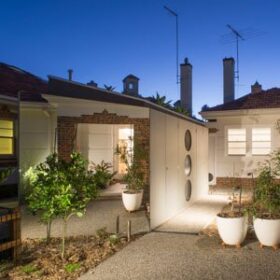
Mirror Shed, Elwood
Housing bins, bikes, garden supplies and an air conditioning unit, this mirror clad shed visually dissolves, whilst intriguing and confounding the viewer from the street.
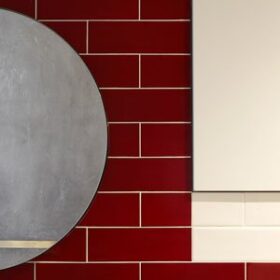
Gold St Renovation
A simple spatial concept unites four different uses of one small room; a cupboard, a passage, a laundry, a bathroom.
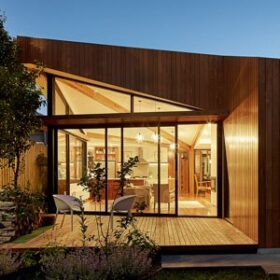
Diagonal House, North Fitzroy
Innovative add-on opens like a fan towards sun drenched north-facing rear courtyard.
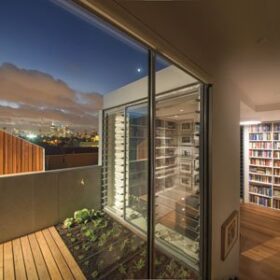
Art House, Richmond
A house / gallery defined by a curated circulation path past an extensive collection of books, artworks and artefacts, punctuated by iconic neighbourhood views.

