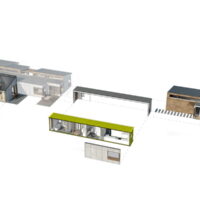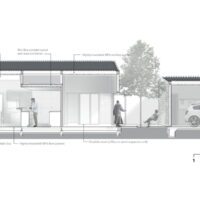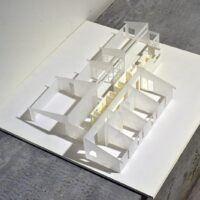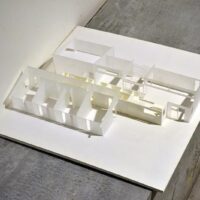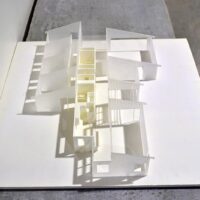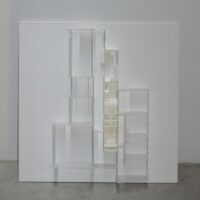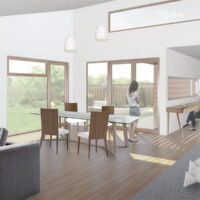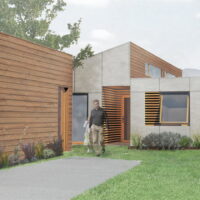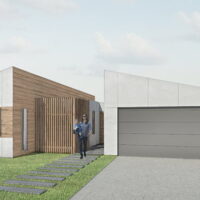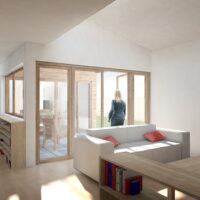Part Fab Housing: Quicksmart and Cantabrian Project
A housing research project developing highly flexible housing models using a hybrid construction system of prefabricated and panelised components.
Part Fab: Quicksmart
Client Brief
Part Fab: Quicksmart uses a construction system combining prefabricated and panelised components to improve the flexibility, affordability, environmental performance and amenity of the detached home.
Quicksmart Homes, a New South Wales based housing provider, approached Workshop Architecture and Zilka Studio to develop an innovative detached house using the environmental and cost benefits of part prefabrication and panellised construction. Central to this system is the ‘Wetbox’, a pre-fitted shipping container that includes the kitchen, bathroom and laundry facilities.
Our research investigated, through prototype designs, how the fixed unit of the container could provide flexibility in the use of the house, as well as respond to different site orientations. In developing these new housing models, their designs needed to respond to the current and future demographics of their location in South Coast New South Wales.
Design Response
The centrally located ‘Wetbox’, works as a service core to house, the bedrooms and living spaces carefully arranged around it to maximise the flexibility of use.
Manufactured off-site, the ‘Wetbox’ provides a speed of construction and a high level of finish. Used in combination with highly efficient, environmentally sustainable SIPS (Structural Insulated Panels), the construction offers high levels of insulation, and the benefit of the structural ‘Wetbox’ allows for minimal piling.
Rather than conceal this spatial and functional composition, it is expressed on the front elevation of the building, the ‘Wetbox’ core an axis of entry and circulation, as well as a structural support to the adjacent rooms’ floor and roof.
Following extensive demographic and market analysis, we developed a housing model that responds to household combinations consistent with the demographic trends in the area. This flexible plan equally supports work from home, intergenerational accommodation and young families. [/toggle]
Part Fab: Cantabrian
Client Brief
Part Fab: Cantabrian features an ingenious construction system that provides a highly efficient and flexible house, within an overall small footprint. A model for new housing in liquefaction affected areas of Christchurch, it features a ‘Wet-box’ pre-fitted kitchen and bathroom container unit. This central core supports the remaining areas of the house, which are constructed using manufactured floor and wall systems.
Design Response
The success of any housing model is in its ability to respond to the changing demands of the users over time. We have focused on providing a house that gives the user the ability to adapt the spaces to their changing demands. The most flexible rooms in a house are its bedrooms, and by locating these rooms in different locations and combinations, they are able to take on different uses with little or no modification to the house.
The front bedrooms can operate as work spaces or as a semi-independent living unit. The rear bedroom can also suit the current fashion of media rooms, or become a separate dining space. Such flexibly anticipates the needs of an ageing population, but also the diverse conditions of the contemporary house; one that can be a workplace, a family home, a dwelling or contain multiple households.
The centrally located ‘Wetbox’, containing the kitchen and bathroom areas, works as a service core to these rooms and to the living spaces. Manufactured off-site, it provides a speed of construction and a high level of finish and permanency. Used in combination with highly efficient, environmentally sustainable SIPS (Structural Insulated Panels), the construction offers high levels of insulation, and the benefit of the structural wetbox allows for minimal piling which responds to the geological conditions of the site.
Characteristics
Key values
- Flexible and adaptable
- Efficient planning and construction methods reduce costs
- High environmental performance
- Fast and high quality construction
Key materials
- SIPs wall, floor and roof panels
- ‘Wetbox’ manufactured wet area container unit
- Cemintel ‘Barestone’ cladding
- Hardwood shiplap cladding
Design Specifications
Core deliverables
- Kitchen, Living and dining
- Lounge / Media room
- Powder Room
- Bathroom
- Laundry
- Ensuite
- 4 x bedrooms
- External deck
- Courtyard
Service offering
- Demographic and Market Research
- Materials Research
- Concept Design
- Developed Design
- Life Cycle Analysis
Architect
Workshop Architecture, Zilka Studio, RMIT Architecture Program, RMIT, Centre for Design
People
Project Team: Simon Whibley, Leanne Zilka, Aaron Robinson, Jessica Heald, William Heath, Ian Nazereth, Nick Serle
Client
Quicksmart Homes and Southern Response
Location
Berry, New South Wales
Date completed
2013
Related projects
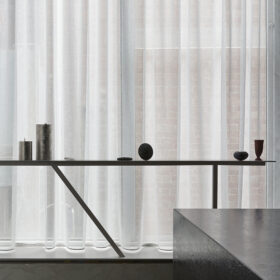
Flinders Lane
By delicately combining domestic and exhibition space, visitors to this gallery are provided with a unique, intimate experience of art.
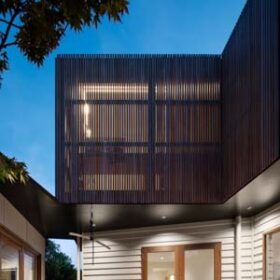
Clifton Hill House
Deftly entwining the individual and shared spaces of a home, this renovation provides a rich diversity to domestic life within a small site.
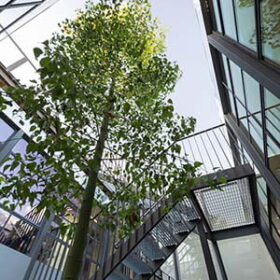
Acheson Place, Coburg North
This project revolves around the simple but transformative act of cutting a hole in the middle of a large existing volume.
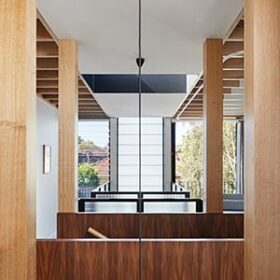
Fawkner Street House, South Yarra
Explores delicate control of circulation in curating series of visual thresholds that interact and entice occupants to transverse within spaces.
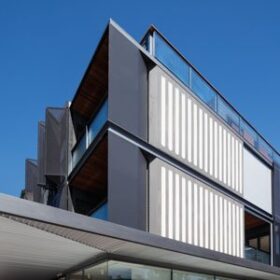
The Seymour Apartments, Armadale
With eleven apartments, a generous retail space and car-stacker, rigorous planning has facilitated modest sized apartments with exceptional amenity.
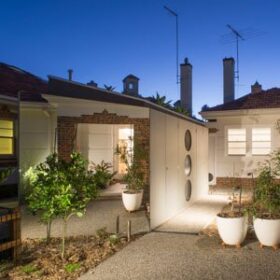
Mirror Shed, Elwood
Housing bins, bikes, garden supplies and an air conditioning unit, this mirror clad shed visually dissolves, whilst intriguing and confounding the viewer from the street.
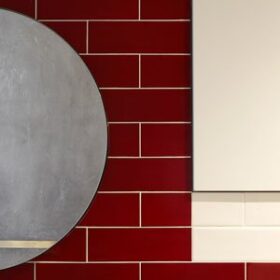
Gold St Renovation
A simple spatial concept unites four different uses of one small room; a cupboard, a passage, a laundry, a bathroom.
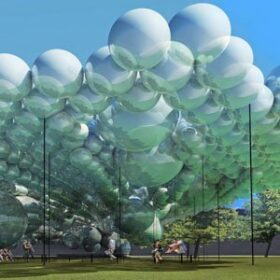
NGV Summer Pavilion
A helium filled structure lighter than the air it displaces, tethered with weighted tension cables, resting on the courtyard surface.
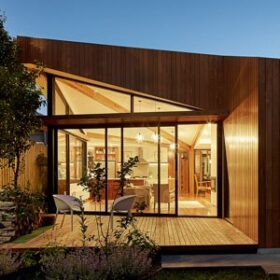
Diagonal House, North Fitzroy
Innovative add-on opens like a fan towards sun drenched north-facing rear courtyard.


