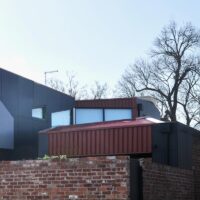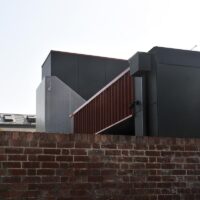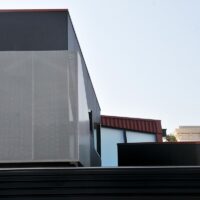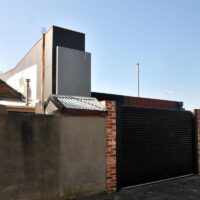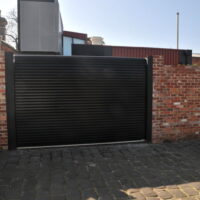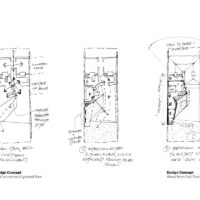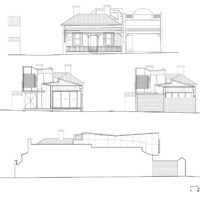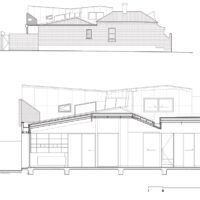Pinwheel House, North Carlton
Like a pinwheel, the different spaces and rooms of the house connect off a centre point – giving the house not a room, but a hub.
Client Brief
In transforming their inner suburb terrace the clients asked two questions: how to address the lack of light and connection to open space so common in these houses, and how to find a way to get the city views, from the existing roof, through the restrictions of planning and into the new dwelling?
Design Response
The site had the advantage of having a lane on two sides, with the street effectively three points of entry, so it made sense to start at the middle and work out rather than arrange spaces from one end to the other.
Like a pinwheel the different spaces and rooms of the house connect off this centre point. Towards the street are the children’s bedrooms, upwards, the master bedroom and ensuite, and outwards to a rear terrace.
What results is a house where almost all its spaces have a direct connection or view to the outside: the project wraps the outside deep into the house.
Perhaps the most surprising space of the new addition is the master bedroom. Perched in the middle of the site and along the party wall of the neighbouring house, it eschews overlooking restrictions, opening to the broad city views we once saw from the old rooftop.
Characteristics
Key values
- Outside drawn deep into the house, inside/outside intertwine
- Project massing shaped to maintain northern light to rear courtyard
- Master bedroom spaces occupy whole of first floor as a house within a house
- Light court provides thermal chimney for natural ventilation
Key materials
- Hardies Scyon Matrix cladding,
- Remilled blackbutt flooring
- Fielders Shadowline profiled metal roofing and cladding
- Tiger turf ‘Summer Envy’ synthetic grass
- Sunplus evacuated tube solar hws
Specifications
Core deliverables
- Master bedroom with study, ensuite, walk-in-robe
- Kitchen/lving/dining room
- Guest/family room
- Bathroom
- Laundry
- Courtyard and lightwell
- External storage and storage attic
Services provided
- Concept design
- Planning permit documentation
- Contract documentation and building permit
- Construction advice
Architect
Antarctica (with Simon Whibley as co-director)
People
Project Director: Simon Whibley
Project Team: Simon Whibley, Sasha Hadjimouratis
Photographer: Workshop ArchitectureDate completed
Project in construction
Location and area
North Carlton, Victoria
95m² addition ground floor, 35 m² addition first floor
Related projects
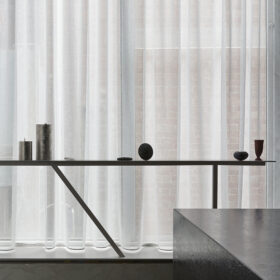
Flinders Lane
By delicately combining domestic and exhibition space, visitors to this gallery are provided with a unique, intimate experience of art.
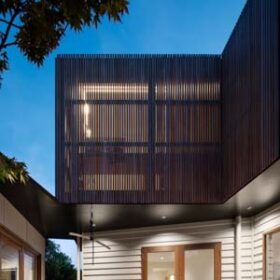
Clifton Hill House
Deftly entwining the individual and shared spaces of a home, this renovation provides a rich diversity to domestic life within a small site.
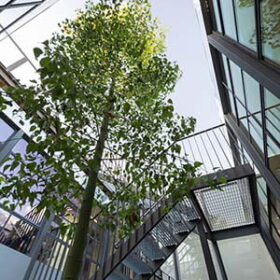
Acheson Place, Coburg North
This project revolves around the simple but transformative act of cutting a hole in the middle of a large existing volume.
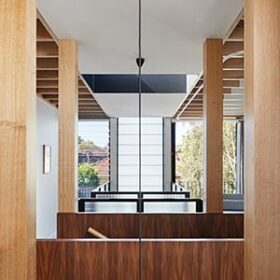
Fawkner Street House, South Yarra
Explores delicate control of circulation in curating series of visual thresholds that interact and entice occupants to transverse within spaces.
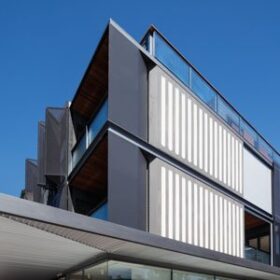
The Seymour Apartments, Armadale
With eleven apartments, a generous retail space and car-stacker, rigorous planning has facilitated modest sized apartments with exceptional amenity.
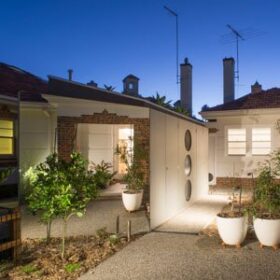
Mirror Shed, Elwood
Housing bins, bikes, garden supplies and an air conditioning unit, this mirror clad shed visually dissolves, whilst intriguing and confounding the viewer from the street.
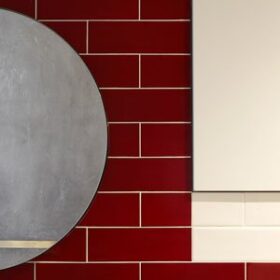
Gold St Renovation
A simple spatial concept unites four different uses of one small room; a cupboard, a passage, a laundry, a bathroom.
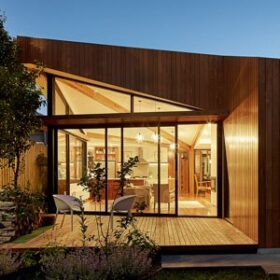
Diagonal House, North Fitzroy
Innovative add-on opens like a fan towards sun drenched north-facing rear courtyard.
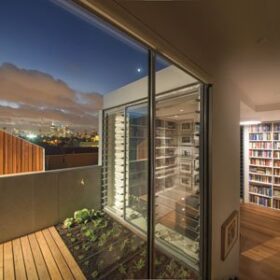
Art House, Richmond
A house / gallery defined by a curated circulation path past an extensive collection of books, artworks and artefacts, punctuated by iconic neighbourhood views.

