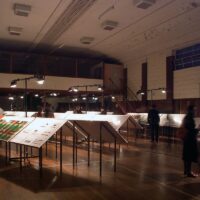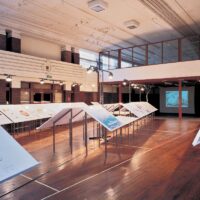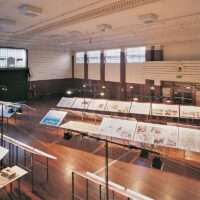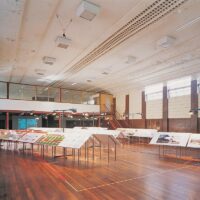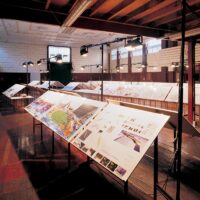Preter Exhibition Design, Melbourne
An installation of abstracted drawing boards turns an ex-Army Drill hall into an architecture exhibition space.
Client Brief
Each bi-annual exhibition of RMIT Architecture thesis projects occupied a different space within Melbourne’s CBD Hall. Faced with a limited budget, it was in the space of an abandoned Army Drill Hall that a new exhibition system was needed, one that could be easily demounted and re-used for future exhibitions of models and drawings.
Design Response
The system designed by Simon Whibley was based upon the idea of an abstracted drawing board, a delightfully intimate way of presenting architectural drawings. The exhibition system consisted simple of painted MDF boards on a clear coated steel frame, held together with threaded rod.
Constructed with the assistance of graduate and current students, the system was durable and quickly assembled, and has remained in use for over ten years as a counterpart to the exhibition on architecture in Melbourne. It has been installed in Federation Square’s atrium, Monash Art Design and Architecture, the Melbourne Central Skybridge, and numerous locations across its home at RMIT University.
Preter- Characteristics
Key values
- Easily Assembled
- Unique and successful presentation format for architectural drawings
- Simple structure and figure
- Simple, logical installation procedure
Key materials
- Clear coated mild steel
- Painted MDF
- Clear acrylic coversheets
Preter- Design Specifications
Core deliverables
- Exhibition system
- Exhibition and lighting layout
- System assembly and installation
Services Provided
- Concept design
- Construction documentation
- Fabrication
- Installation assistance
Architect
Workshop Architecture
People
Project Director: Simon Whibley
Project Team: Simon Whibley, with the generous assistance of RMIT Architecture graduates
Metal Fabricators: Machine Works
Acrylic Fabricators: Prodigious Concepts
Lighting Suppliers: Harry the Hirer
Installation: Project TeamClient
RMIT University Architecture Program
Date completed
2004
Location
Initial installation, The Drill Hall, Melbourne. Numerous other installations to 2014
Related projects
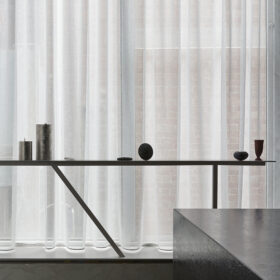
Flinders Lane
By delicately combining domestic and exhibition space, visitors to this gallery are provided with a unique, intimate experience of art.
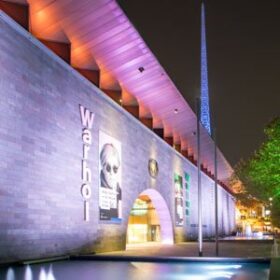
NGV External Lighting
A comprehensive external lighting strategy for NGV in St Kilda Road which integrates several components into the heritage fabric of the iconic existing building.
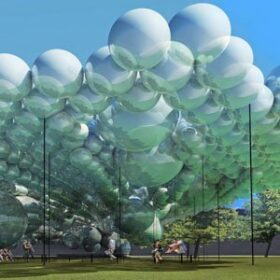
NGV Summer Pavilion
A helium filled structure lighter than the air it displaces, tethered with weighted tension cables, resting on the courtyard surface.
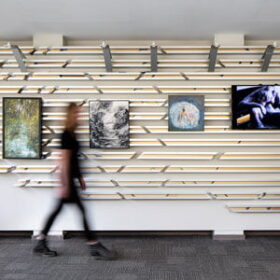
Art Space, Casey
A fragment made from fragments: exhibiting art within libraries using on the idea of a distributed gallery, made from a kit of parts.
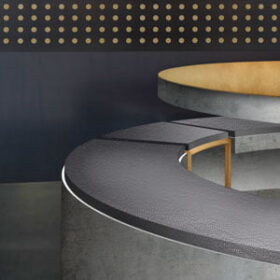
Come Closer: A Meeting Pavilion, RMIT
A circle around a fire remembered as a brass table top, a surface gathering the marks of all who sit there.
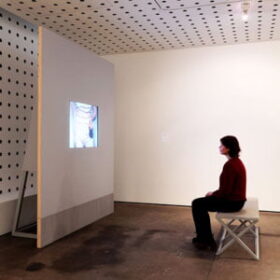
True Self: Exhibition Design
To account for varied presentation spaces, we carefully employed materials and objects to create threshold spaces between the gallery and the works.
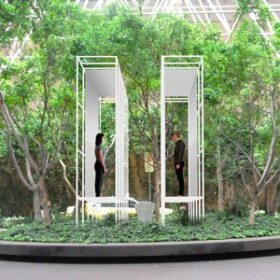
Porte Cochere, Collins Place
An installation with Bridie Lunny to create a series of stages for performance that are carefully intertwined with the daily life of the Sofitel Hotel.
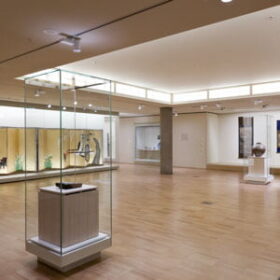
NGV Asian Galleries
A dedicated display space for NGV’s Asian collection designed in collaboration with NGV under curatorial guidance.
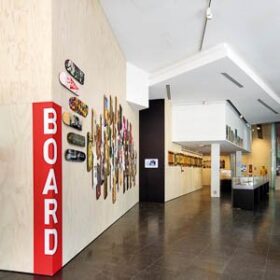
NGV Studio Gallery
An experimental gallery space for NGV at Federation Square for the display of emerging local artists with an emphasis on street art and youth culture.

