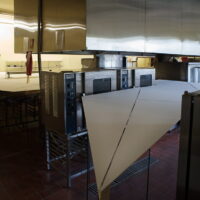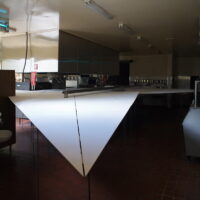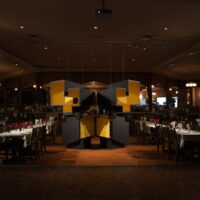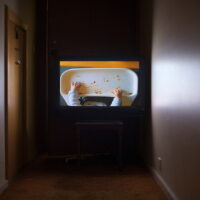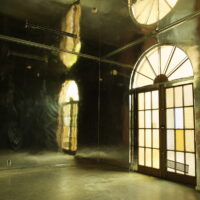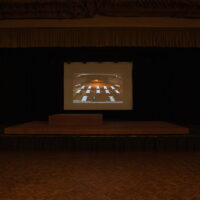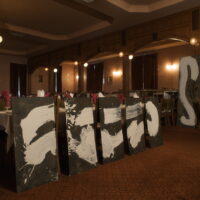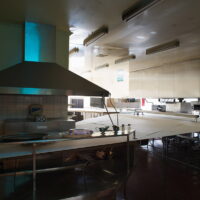Rembrandts: 9 Installations
Artistic and architectural responses to Rembrandts; a defunct entertainment centre and a place of memory and significance for its community.
Exhibition Overview
Rembrandts: 9 installations was a project co-curated by Simon Whibley that invited nine architects and artists to respond to the faux baroque Rembrandt’s Entertainment Centre in the City of Knox. This was the last public use of the building prior to the sale of the site, and each installation responded in different ways to the use, memory and character of its spaces.
The project developed by Simon Whibley, Diamond Drape, was based on a tablecloth in the pristine Gainsborough Room. This diamond-shaped cloth has been reinterpreted as a white 6mm MDF plane, inserted out of context and out of scale in the main kitchen, removing the function from the utilitarian room. In the Architecture Australia Review of the exhibition, the spatial effect of Diamond Drape as was:
‘especially disconcerting, with the plane installed just below eye level, encouraging one to crawl between the rickety steel legs to fully explore the kitchen. The still-functioning appliances were landlocked, the remnant grease and kitchen smell brought closer by forcing visitors into a claustrophobic space.’
Peoples
Participants
Project Director: Simon Whibley and Anthony Mcinneny
Architects: Workshop Architecture, Antartica, Herbert Mason
Artist: Jillian Allan, Grey Creek, Sean LKoughery, Sally Mannall, Sanne Mestrom, Vin Ryan
Media
Publications
- 2009 Rembrandts: Nine Installations, Architecture Australia, March/April 2009. Review
[/wpcol_1half]
Acknowledgements
Sponsors
- Victorian Government Department of Planning and Community Development
- RMIT Design Research Institute
- City of Knox
[/wpcol_1half]
Related projects
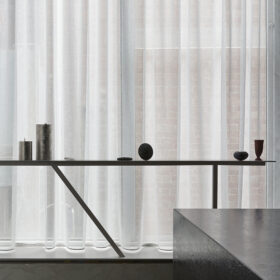
Flinders Lane
By delicately combining domestic and exhibition space, visitors to this gallery are provided with a unique, intimate experience of art.
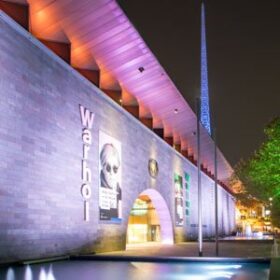
NGV External Lighting
A comprehensive external lighting strategy for NGV in St Kilda Road which integrates several components into the heritage fabric of the iconic existing building.
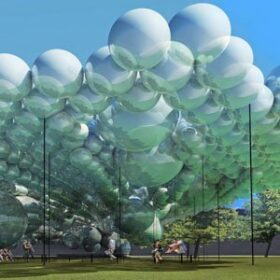
NGV Summer Pavilion
A helium filled structure lighter than the air it displaces, tethered with weighted tension cables, resting on the courtyard surface.
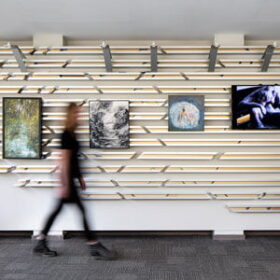
Art Space, Casey
A fragment made from fragments: exhibiting art within libraries using on the idea of a distributed gallery, made from a kit of parts.
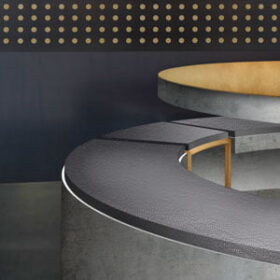
Come Closer: A Meeting Pavilion, RMIT
A circle around a fire remembered as a brass table top, a surface gathering the marks of all who sit there.
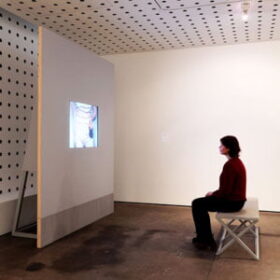
True Self: Exhibition Design
To account for varied presentation spaces, we carefully employed materials and objects to create threshold spaces between the gallery and the works.
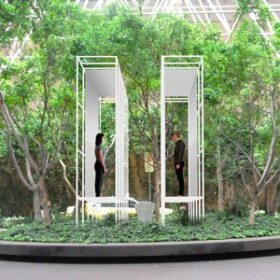
Porte Cochere, Collins Place
An installation with Bridie Lunny to create a series of stages for performance that are carefully intertwined with the daily life of the Sofitel Hotel.
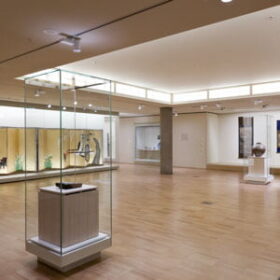
NGV Asian Galleries
A dedicated display space for NGV’s Asian collection designed in collaboration with NGV under curatorial guidance.
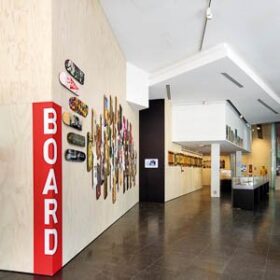
NGV Studio Gallery
An experimental gallery space for NGV at Federation Square for the display of emerging local artists with an emphasis on street art and youth culture.

