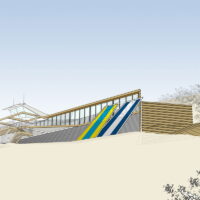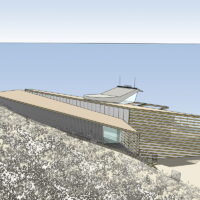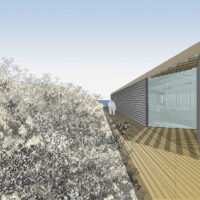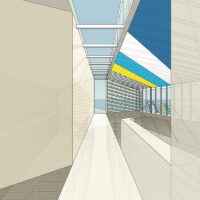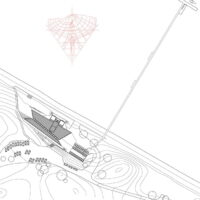Sorrento Couta Boat Sailing Club
Celebrating the history and material iconography of the Mornington Peninsula, this project reflects on the traditions of timber boatbuilding and maritime navigation.
Client Brief
This is the redevelopment of an existing site containing old clubhouse buildings marked for demolition. Won through a limited design competition, the proposal makes a point of minimising the environmental and visual impact on its site, whilst remaining conscious of the inherent social, historical and community-based importance of the facility.
Design Response
Conceptually, the project was conceived as a building having two fronts – one addressing the sea, the other the upper level carpark on the cliff edge behind. As a result, the acute angling of the building’s form means that it can generously present itself to these (main) approaches without appearing bulky when viewed end on – ie. from up and down the beach.
Intelligent use of the site’s topography enables the upper level club functions (administration, dining/catering, bar etc.) to be accessed from the carpark (including wheelchair ramp access), whilst the lower level (adjacent the boat ramp) contains storage, change rooms, youth lounge, beach kiosk and first aid facilities.
As a scheme, it consolidates its site by amalgamating the two former clubhouse buildings into a single facility which avoids unnecessary physical disturbance of the land through the use of existing excavations, and by minimising disruption of indigenous vegetation. It also adopts the ESD principals of rainwater harvesting and greywater recycling, and incorporates ‘double-wall’ louvre ventilation to the east and west facades according to natural ventilation principals.
In material terms, the project presents itself as part of the historical and material iconography of the Nepean Peninsula – particularly in the use of striated timber typically displayed in the form of coastal markers and beacons. Hence there is an intention to use timber in way which connects these iconic observations with the traditions of timber boatbuilding.
The project necessarily involved extensive consultation with all client and local interest groups including the Department of Sustainability and Environment, Parks Victoria, Southern Peninsula Rescue Service, Sorrento Chamber of Commerce and the Sorrento Historical Society.
Sailing Clubhouse Design Specifications
Services Provided
- Detailed Concept Design
Architect
Workshop Architecture
People
Project Director: James Staughton
Project Team: James Staughton, Stephen Staughton, Michael Roper
Visualisation: Workshop ArchitectureDate completed
2005
Location
Sorrento, Victoria
- AR Next (42 Emerging Australian Architects), Architectural Review Australia, Issue 094, 2005
Related projects
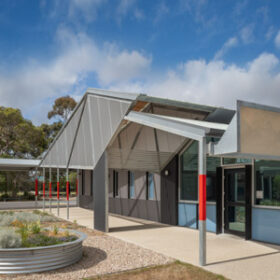
Newcomb Park Primary School
Built - imaginarily - from a variety of industrial components, reassembled to deliver flexible and intimate spaces that celebrate the once industrial area.
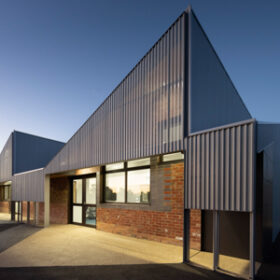
Altona North Primary School
The design of this classroom building draws upon the school’s existing spaces and surroundings to explore a story of context, legacy and change.
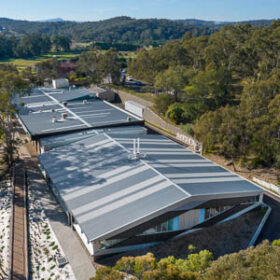
Diamond Valley College
Combining new teaching and collaboration spaces to complement existing teaching spaces to form a contemporary STEM teaching facility.
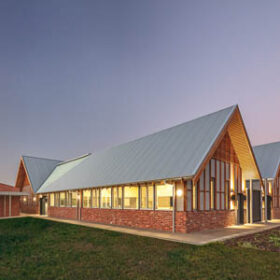
Stawell Secondary College
Celebrating the original heritage building on the campus whilst acknowledging an awakening awareness of local indigenous culture.
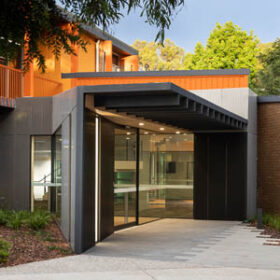
Burrinja Cultural Centre
Drawing out Burrinja Cultural Centre’s diverse and socially connected qualities, visual arts activities are bound together and brought to the foreground of a visitor’s experience.
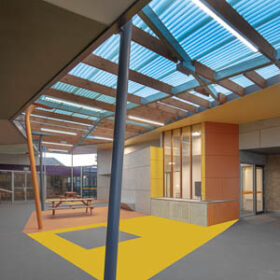
Spensley Street Primary School
A small project of significant impact, existing library, service and outdoor spaces were transformed into a dynamic learning facility for STEM and Art.
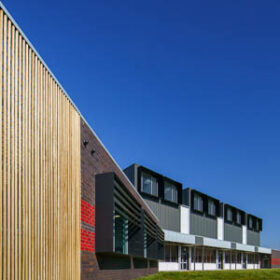
Melton West Primary School
Reinventing the existing primary school in response to contemporary needs in a growing area with great ethnic diversity and significant social disadvantage.
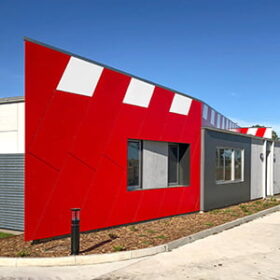
Mernda Ambulance Station
A small but important piece of public infrastructure, making its presence felt within the evolving commercial precinct of Mernda.
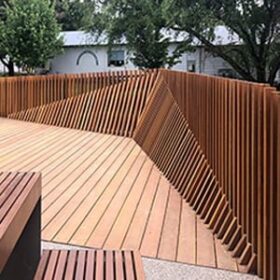
Myrtleford Jubilee Park
Ties together existing and new elements within Myrtleford’s Jubilee Park creating axis and intersections that drive the geometry of new structures.

